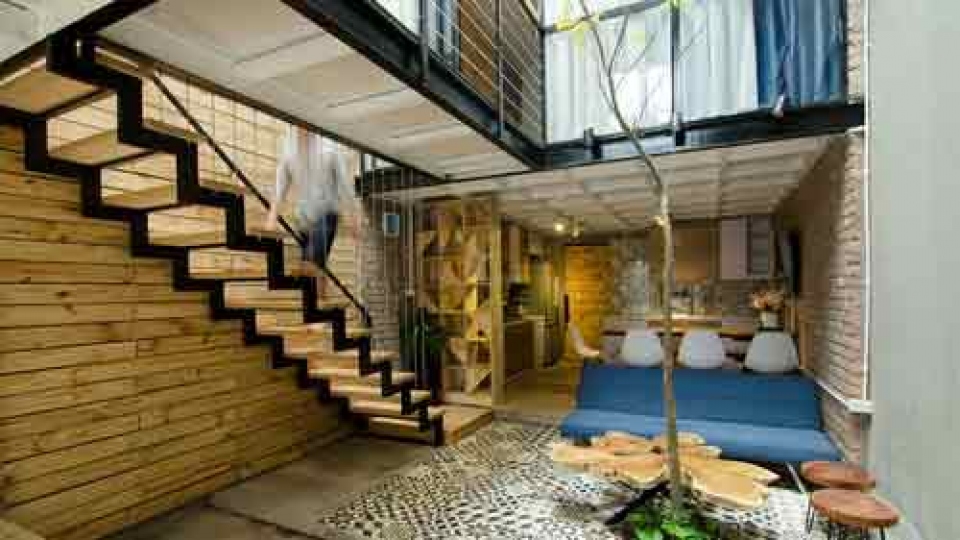In a recent post on the ArchDaily website, architect Huynh Anh Tuan said the houses provide unique design challenges as they are usually surrounded by a fence for security reasons and resemble cages. |
As a result, the spaces inside the house are very often dark and broody requiring people to use electric lighting for their daily activities, especially on the ground floor level. |
Thus we attempted to set the opening of the house with a depth at the envelope of 50cm -80cm and equipped this area with furniture and shelves, said Mr Tuan. |
This helps keep indoor spaces brighter by getting more natural indirect lighting while at the same time maintaining privacy by blocking the view to the interior of the house from the outside. |
We kept a simple shape to the building with many openings toward the outside, he said, resulting in an inside environment that is astonishingly bright with natural indirect lighting. |
When the windows are opened, the natural wind also comes into the house and are designed with a patterned steel mesh covering each opening. |
The patterns are chosen according to client’s desires and purchased at a local textile store. The meshes provide security and block the view from outside. |
We made different ceiling heights for each floor and created the space of the house as roomy as possible. |
We also used Vietnamese traditional materials for the project. The outside wall was finished by exposed Terrazzo. |
The interior cement tile was also locally procured and a widely used material. |
HEM houses are usually viewed negatively so we took extra care to transform their image. |
We believe this design could be the alternative future design of choice for life in the HEM. |
